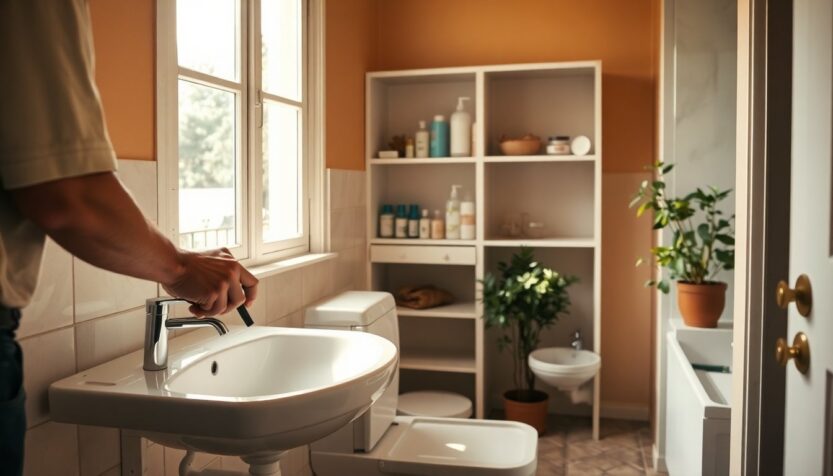Renovating a bathroom, especially one that’s been in use for over six decades, can be both a daunting and enlightening process. My journey began not with the usual design consultations but with profound discussions about life, aging, and what my future holds in this cherished home. For over thirty years, my family has shared experiences within these walls, and the thought of adapting our living space to better suit my evolving needs became imperative.
With the help of my daughters, we navigated complex considerations about what to do with our home as I age. Questions about whether I would move, how to utilize the limited space, and what renovations would be wise investments were at the forefront of our discussions. Ultimately, this collaborative effort helped clarify my vision for a space that would accommodate both my current lifestyle and potential future scenarios.
Understanding the need for a renovation
According to a survey conducted by the American Association of Retired Persons, a significant 75% of Americans aged 50 and above intend to remain in their current residences as they grow older. This statistic highlights the importance of making our homes more adaptable. In light of this, I set out to find a qualified interior designer who could grasp my style preferences, respect my budgetary constraints, and possess the necessary experience to create a space that fosters accessibility and comfort as I age.
Setting clear renovation goals
My renovation journey focused on three main objectives. First, I wanted to expand the bathroom’s size. The original layout was cramped; I could literally reach from the shower to the sink without stepping. Second, I aimed to consolidate my closet space, eliminating the chaos of searching through multiple rooms for clothing and accessories. Finally, I wanted to ensure that the new design was aesthetically pleasing while firmly adhering to my budget. This meant identifying areas to invest in luxuries, such as dramatic wallpaper, while opting for more economical solutions in practical elements like a functional closet system.
Designing for accessibility and beauty
After careful consideration and aligning my aspirations with practical limitations, I decided to completely renovate the bathroom by taking it down to the studs. This approach allowed me to eliminate old structural elements that consumed valuable space. By incorporating nearby closet space into the design, I could centralize all my clothing and accessories, making it easier to maintain an organized environment.
Choosing features for ease of use
Witnessing my elderly parents struggle with mobility issues in the bathroom motivated me to implement thoughtful design choices. I opted for pocket doors that are wide enough to accommodate mobility aids like walkers. We eliminated unnecessary twists and turns in the layout to enhance accessibility. The flooring selected was not only visually appealing but also textured for safety, extending seamlessly into the shower area.
Looking ahead, I made sure to reinforce the main shower wall for future installation of grab bars, anticipating my potential needs. My shower system features both a handheld nozzle and a traditional showerhead, with controls conveniently placed outside the shower for easy access. The entry to the shower is designed with a low profile, further ensuring that it’s easy to navigate.
I also selected faucet levers instead of knobs, as they are easier to operate, especially for individuals with reduced grip strength. Towels are now hung on easily reachable hooks rather than tiered bars, making them more accessible. Proper lighting was another crucial element; ceiling fixtures and sconces were installed to illuminate the space effectively, from daily grooming tasks to finding small items on the floor.
Embracing a curated wardrobe space
One of the proudest achievements of this renovation was the extensive wardrobe purge I underwent. Over the three-month construction period, I meticulously sorted through my clothing, jewelry, and shoes, ultimately streamlining my collection to the pieces that resonate with me most. This process not only decluttered my closet but also transformed it into a stylish sanctuary that inspires me each day.
Ultimately, this renovation is less about the specific materials chosen and more about the lifestyle I wish to embrace now and in the years ahead. Creating a space that combines beauty, practicality, and independence feels like an invaluable gift, not only for myself but also for my daughters. While I may be staying in the same home, this transformed environment symbolizes a fresh beginning, allowing me to continue writing my life’s story from a place of comfort and joy.

